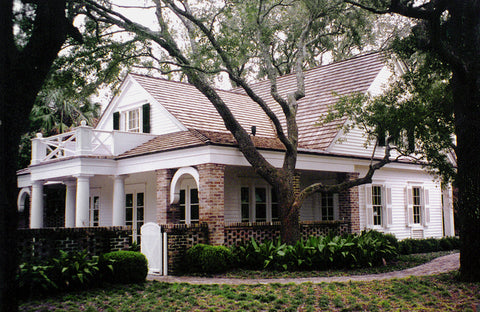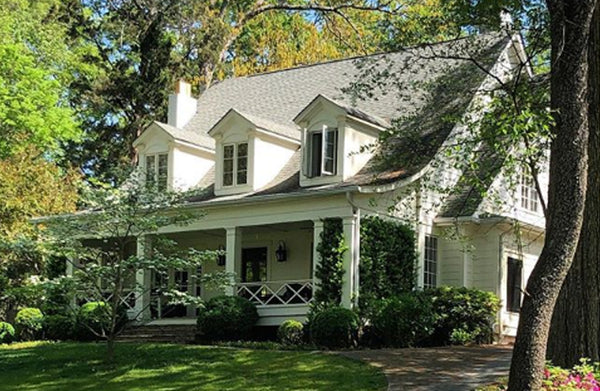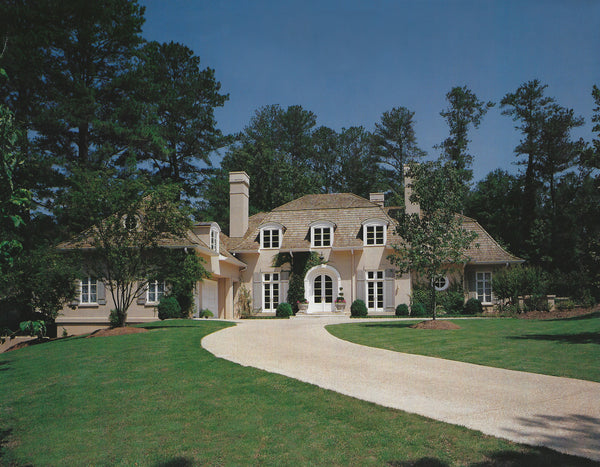Foxglove
This wonderful vernacular style cottage makes for a terrific country home – and works well in the city as well! Lapped siding, along with brick accents and charming details make this house smile!
The first floor features a Study, gourmet Kitchen (with a nice size pantry) , a large Living Room/ Dining Room combination with a large fireplace and light wrapping around the room with an outdoor living porch adjacent . A Master Bedroom has access to the wonderful outdoor porch with a fireplace.
The second floor has two nice size bedrooms and baths and lots of great storage.
Like all of our homes, the rear façade is just as stunning as the front!
FEATURES:
- Stories: 2
- Bedrooms: 3
- Baths: 3 ½
- Master on Main: Y
- Width: 66’-7
- Depth: 53’-6”
- Total SF:2,839
- First Floor Area: 1,967 SF
- Second Floor Area: 872 SF
- Total Heated Area: 2,839 SF
- Covered Entry Porch: 54 SF
- Rear Covered Porch: 820 SF
- Ceiling Height, First Floor: 10'-0"
- Ceiling Height, Second Floor: 9'-0"
Available as a CAD Set, PDF Set, and Construction Set.
- Construction Sets include 8 sets of plans and are appropriate for your builder
- PDF Sets are downloadable full-size drawings that allow customization
- CAD Sets are downloadable drawings will allow your architect to make changes










