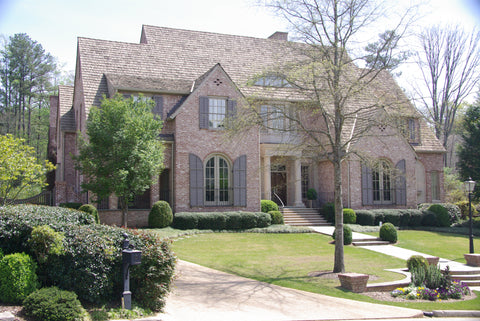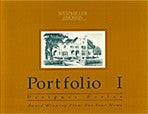Stratfordshire House
Grace, simplicity and charm describe this wonderful English Manor. The steeply pitched rooflines and arched shuttered windows evoke a welcoming approach to the covered front portico. The Foyer/Gallery provides the axis off which reside the curved staircase, the Study with a fireplace, the Dining Room with covered side porch and the Living Room with Bowed Bay Window overlooking the Rear Terrace. The generous Kitchen with an island overlooks the Breakfast Room, which flows into the Keeping Room with fireplace. A Butler’s Pantry connects the Kitchen and the Dining Room. On the second floor, five large Bedrooms, each with its own private bath enjoy access to the Children’s Library with bay window overlooking the front portico. The Lower Level provides the homeowners with their own Wet Bar overlooking the Media/Billiards Room, a large Recreation and Game Room, an Exercise Room and an additional Bedroom or Office. A three-car garage is attached to the house by a Breezeway with entry through the rear Mud-entry.
FEATURES:
-
Stories: 2
-
Bedrooms: 5
-
Baths: 5 (2-1/2)
-
Master on Main: Yes
-
Width: 86'-8"
-
Depth: 130'-10"
- Total SF: 7611
- First Floor Area: 4.233 SF
- Second Floor Area: 3,378 SF
- Total Heated Area: 7,611 SF
- Lower Level Area: 2,666 SF
- Ceiling Height, First Floor: 10'-0"
- Ceiling Height, Second Floor: 9'-0"
- Construction Sets include 8 sets of plans and are appropriate for your builder
- PDF Sets are downloadable full-size drawings that allow customization
- CAD Sets are downloadable drawings will allow your architect to make changes









