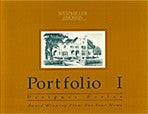Nantucket Country House
This Adirondack style shake and shingle mountain house is designed to take advantage of views from the back of the house. The Front Covered Porch opens into the Foyer and steps down to the Living Room with large fireplace and windows overlooking the Rear Terrace. The Kitchen with an island opens into the Dining Room, which accesses the Screened Porch through French Doors. The Master Suite provides plenty of privacy with entry through a Vestibule and enjoys a Sitting Area with plenty of looking out windows and access to the rear terrace, a large walk-in closet and double vanities in the bath. The Second Floor has two Bedrooms, each with its own Covered Balcony and private bath, along with a Study Alcove. A Studio with its own wet-bar and bath, resides on the Second Floor over the Two-car Garage and has its own stairway leading up from the Mud-Entry. A Lower Level has plenty of room for a spacious Recreation Room and Billiards Room opening onto a Covered Terrace and a private Office with bath. An elevator makes each of the floors easily accessible.
FEATURES:
- Stories: 2
- Bedrooms: 3
- Baths: 3 (1/2)
- Master on Main: Yes
- Width: 103'-7"
- Depth: 55'-6"
- Total SF: 3760
- First Floor Area: 2,602 SF
- Second Floor Area: 1,158 SF
- Total Heated Area: 3,760 SF
- Screened Porch: 622 SF
- Covered Porch: 239 SF
- Lower Level Area: 1828 SF
- Ceiling Height, First Floor: 10'-0"
- Ceiling Height, Second Floor: 9'-0"
- Construction Sets include 8 sets of plans and are appropriate for your builder
- PDF Sets are downloadable full-size drawings that allow customization
- CAD Sets are downloadable drawings will allow your architect to make changes








