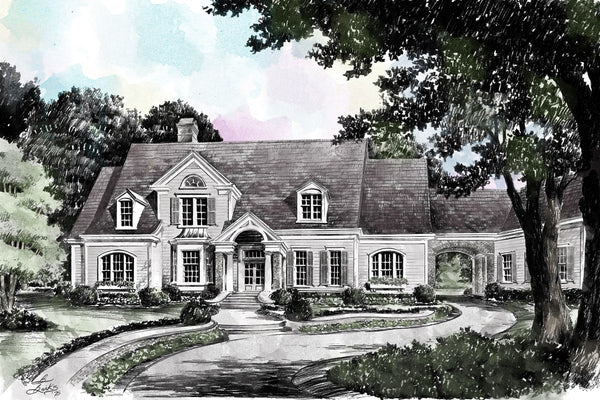Rockhill
A family classic, the “Rockhill” was designed to meet the highest standards of comfort, convenience and practicality. The public spaces are very well defined architecturally, but dead end rooms are studiously avoided. In addition to superior circulation, the layout of rooms allows maximum natural light and cross-through ventilation. Foyer, kitchen, dining room, great room and family room are all spacious without resorting to wasted or useless square footage. A first floor master suite has his and her closets and an easily compartmentalized bath if desired. In addition, a window-lined exercise room and a seasonal closet make the master area practically self-sufficient. Porches grace both the front and rear of the house. Two well-placed staircases make the house extra safe as well as extremely easy to move around in. On the second floor all three bedrooms have walk-in closets and private baths. Walk-in attic space would be ideal for a fourth bedroom suite or could provide easily accessible storage. A second floor den allows children their own area in which to play, entertain and study. In the lower level, the plan accommodates an additional bedroom suite; a den and recreation room; a media room and a wine cellar.
FEATURES:
- Stories: 3
- Bedrooms: 5
- Baths: 5 (2-1/2)
- Master on Main: Yes
- Width: 132'-7"
- Depth: 72'-2"
- Total SF: 6,196
- First Floor Area: 4,056 SF
- Second Floor Area: 2,130 SF
- Total Heated Area: 6,196 SF
- Three Car Garage Area: 874 SF
- Veranda Area: 263 SF
- Covered Porch Area: 434 SF
- Lower Level Area: 2,747 SF
- Ceiling Height, First Floor: 10'-0"
- Ceiling Height, Second Floor: 9'-0"
Available as a PDF Set and as a Construction Set.
- Construction Sets include 8 sets of plans and are appropriate for your builder
- PDF Sets are downloadable full-size drawings that allow customization
- CAD Sets are downloadable drawings will allow your architect to make changes







