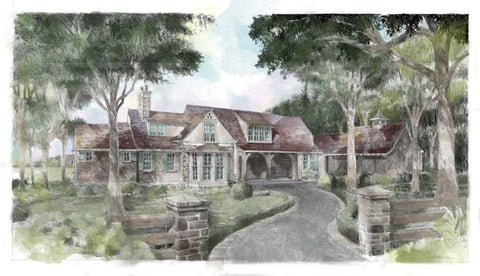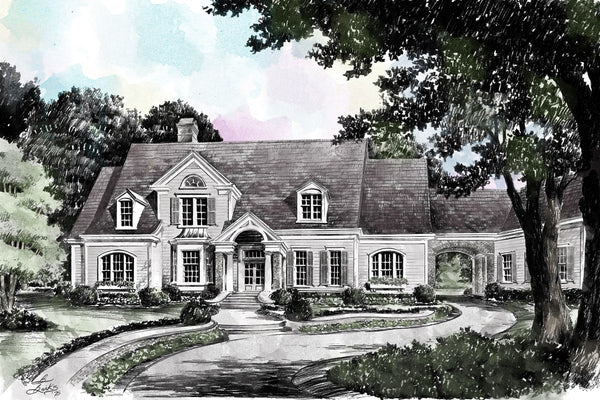Woodland Retreat
This simple lap sided cottage with stone accent offers a wide courtyard entry and a double arch covered front porch to greet guests and welcome homeowners. The foyer opens to the public spaces of the Dining Room and Great Room with rear windows providing plenty of light. A spacious kitchen holds a large island with snack bar and access to the rear deck and covered porch. The private Master Suite has its own covered porch and double vanity master bath. Three bedrooms each with private bath reside on the second floor. The lower level offers a recreation room with wet bar, study/bedroom, a den, two full baths, a workshop and plenty of storage.
FEATURES:
-
Stories: 2
-
Bedrooms: 4
-
Baths: 4 (1/2)
-
Master on Main: Yes
-
Width: 110"-8"
-
Depth: 69'-7"
- Total SF: 2920
- First Floor Area: 1993 SF
- Second Floor Area: 927 SF
- Total Heated Area: 2920 SF
- Ceiling Height, First Floor: 9'-4"
- Ceiling Height, Second Floor: 8'-4"
Available as a CAD Set, a PDF Set, and as a Construction Set.
- Construction Sets include 8 sets of plans and are appropriate for your builder
- PDF Sets are downloadable full-size drawings that allow customization
- CAD Sets are downloadable drawings will allow your architect to make changes







