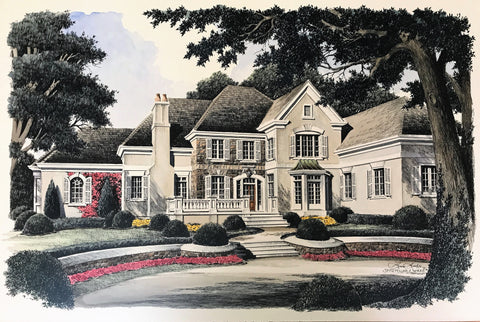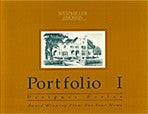Newport Valley
Stone and stucco are handsomely combined to give this house an appearance of elegance and strength. The crisp wood detail of balustrades, bay windows, cornices, and pediments provides an attractive contrast to the sturdy masonry walls. This expansive home, with its clean circulation, allows for easy entertaining on a large scale, yet its gracious proportions are suited nicely for intimate occasions as well. Day-to-day life is the epitome of convenience within this popular arrangement of rooms. The two-story foyer, with its distinctive staircase, allows visitors to capture a view through the home upon entering. The large dining room has a bay window and French doors which open onto the front terrace. A sunken great room features a fireplace, built-ins, French doors onto a rear terrace, and a second floor overlook. The kitchen opens onto the breakfast room and family den. The light-filled family den includes a fireplace and vaulted ceiling. The first floor master bedroom, located across from the library, provides a comfortable, yet spacious retreat. The second floor features three large bedrooms with private baths. In addition to a back stair, a future elevator is illustrated on the plans.
FEATURES:
- Stories: 2
- Bedrooms: 4
- Baths: 4 (2-1/2)
- Master on Main: Yes
- Width: 98'-3"
- Depth: 86'-0"
- Total SF: 5,280
Available as a PDF Set and as a Construction Set.
- Construction Sets include 8 sets of plans and are appropriate for your builder
- PDF Sets are downloadable full-size drawings that allow customization
- CAD Sets are downloadable drawings will allow your architect to make changes






