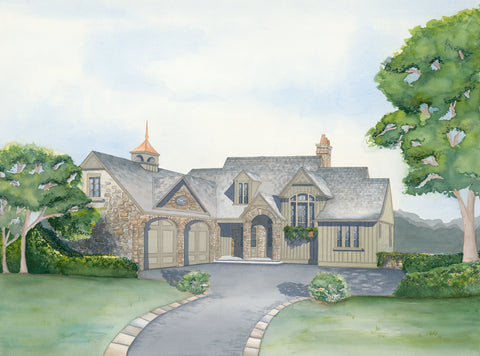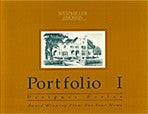Mountain Laurel
This Board-and-Batten Mountain Cottage Chalet has a courtyard and covered porch entryway. The Great Room with large fireplace, Dining Room and Kitchen all flow openly onto the Rear Covered Porch with stone fireplace and built-in grill. The comfortably sized Master Bedroom and Bath with separate vanities is interestingly placed off the Stair Hall to the Second Floor and the Lower Level. The Second Floor offers a Loft and Bunk Room. The Lower Level provides space for two Bedrooms each with private bath a Recreation Room with fireplace and access to a Screened-in Porch. A two car garage is attached to the house through the Mud Entry.
FEATURES:
-
Stories: 3
-
Bedrooms: 3
-
Baths: 4 (1/2)
-
Master on Main: Yes
-
Width: 68'-4"
-
Depth: 65'-6"
- Total SF: 2,012
- First Floor Area: 1,698 SF
- Second Floor Area: 314 SF
- Total Heated Area: 2,0123 SF
- Two Car Garage Area: 581 SF
- Covered Porch: 389 SF
- Lower Level Area: 1,263 SF
- Ceiling Height, First Floor: 11'-0"
- Ceiling Height, Second Floor: 10'-0"
Available as a PDF Set and as a Construction Set.
- Construction Sets include 8 sets of plans and are appropriate for your builder
- PDF Sets are downloadable full-size drawings that allow customization
- CAD Sets are downloadable drawings will allow your architect to make changes









