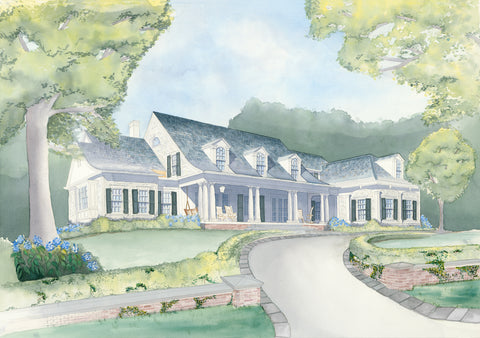Magnolia
The inspiration for this charming house is the Southern French architecture of Louisiana. Unlike its antecedents, the plan features a most pleasant and comfortable family kitchen and den, not to mention an integral three car garage with a mud entry. It offers the graceful symmetry of a wide center hall flanked by library on one side and dining room on the other. A favorite touch is the handsome, wide, staircase which is set off to one side of the center hall in a space all its own. A large living room with French doors overlooks a spacious covered porch. Our “Magnolia” plan comes in two versions to accommodate the variety of family life styles. This version features the master suite on the first floor with all secondary bedrooms on the floor above. The other version arranges all bedrooms on the second or upper level. In either version a total of six bedrooms is easily achievable.
FEATURES:
-
Stories: 2
-
Bedrooms: 5
-
Baths: 4 (3-1/2)
-
Master on Main: Yes
-
Width: 95'-1"
-
Depth: 79'-8"
- Total SF: 5,295
- First Floor Area: 3,600 SF
- Second Floor Area: 1,695 SF
- Total Heated Area: 5,295 SF
- Front Covered Porch Area: 517 SF
- Rear Covered Porch Area: 418 SF
- Three Car Garage Area: 782 SF
- Lower Level Heated Area: 2,269 SF
- Unfinished Playroom Area: 420 SF
- Ceiling Height, First Floor: 10'-0"
- Ceiling Height, Second Floor: 9'-0"
- Construction Sets include 8 sets of plans and are appropriate for your builder
- PDF Sets are downloadable full-size drawings that allow customization
- CAD Sets are downloadable drawings will allow your architect to make changes










