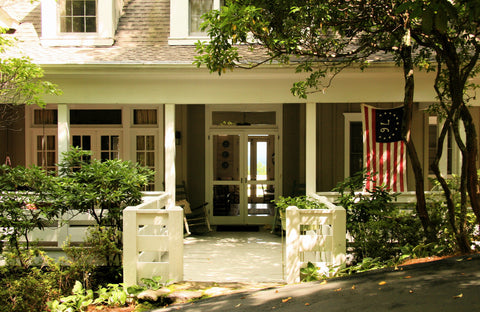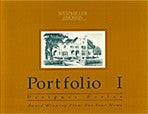Hilltop Lake
This Vernacular Style home is inspired for today’s casual living—this house works wonderfully for a Lake Home, beach home, and mountain home and for everyday living! This Vernacular style home has great charm and appeal with it wood siding and railings. Covered porches wrap this delightful home for easy access to the outside for outdoor living. The main screened porch features a large fireplace with a place for grilling. This plan has a nice open feel with a spacious living room, with a vaulted ceiling and fireplace, open to a wonderful Dining Room that opens out onto a large screened porch. The kitchen was designed for those that love to cook and entertain, with a nice large island and large windows for great light quality. There is a Study that opens up to the front covered porch. The Master Bedroom suite features its own private covered porch to allow for nice “reprieves” for quiet time. The second floor features 3 bedrooms with separate baths. The Lower Level can be expanded for a future Recreation Room, Game Area , Wet Bar, Bedroom, Bath and optional wet bar. A Lower Level Covered Porch is also a great feature of this home!
FEATURES:
-
Stories: 2
-
Bedrooms: 4
-
Baths: 4-1/2
-
Master on Main: Y
-
Width: 78'-5"
-
Depth: 55'-5"
- Total SF: 3630
- First Floor Area: 2299 SF
- Second Floor Area: 1331 SF
- Total Heated Area: 3630 SF
- Terrace Level : 1927 SF
- Ceiling Height, First Floor: 10'-0"
- Ceiling Height, Second Floor: 9'-0"
- Construction Sets include 8 sets of plans and are appropriate for your builder
- PDF Sets are downloadable full-size drawings that allow customization
- CAD Sets are downloadable drawings will allow your architect to make changes









