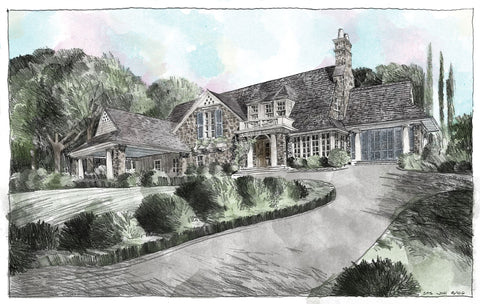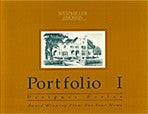Green Isle Mountain
This lovely stone and shingle European style house enjoys a Porte-cochere and front Covered Porch. The entry leads to the Living Room with fireplace and Dining Area both with French Doors opening onto the wrap-around Screened Porch at the Rear of the house. The Kitchen with a large island overlooks both the Dining Area and also has access to the rear Screened Porch. The Master Bedroom is situated in the left rear of the house offering views through the generously proportioned window and its own access to the Screened Porch. It has a spacious private bath and dressing area. Three Bedrooms, one with private bath and two with Jack-and-Jill bath, all enjoy great views from their second floor perch. A future Study and Reading Alcove also reside on the second floor. This plan is offered with a crawl space below, but could have a lower level easily designed if the property required it.
FEATURES:
-
Stories: 2
-
Bedrooms: 4
-
Baths: 3 (1/2)
-
Master on Main: Yes
-
Width: 97'-0"
-
Depth: 68'-0"
- Total SF: 3,735
- First Floor Area: 2,368 SF
- Second Floor Area: 1,367 SF
- Total Heated Area: 3,735 SF
- Porte Cochere Area: 564 SF
- Screened-in Porch: 1152 SF
- Lower Level Area: 2,468 SF
- Ceiling Height, First Floor: 10'-0"
- Ceiling Height, Second Floor: 9'-0"
Available as CAD Set, PDF Set, and as a Construction Set.
- Construction Sets include 8 sets of plans and are appropriate for your builder
- PDF Sets are downloadable full-size drawings that allow customization
- CAD Sets are downloadable drawings will allow your architect to make changes











