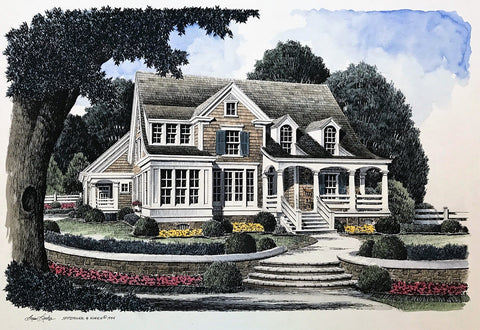Cape May
This vernacular cottage, with its covered front porch, is reminiscent of days gone by and creates a warm and inviting atmosphere. Upon entering the foyer, the central staircase provides easy access to all areas of the house and is itself a handsome architectural detail. The kitchen and breakfast room open conveniently to the great room accommodating today's casual lifestyles. The connecting parlor and dining room add greatly to the ease of entertaining. The first floor master bedroom has French doors which open onto a rear terrace. The second floor, with its "gallery-like" balcony, has two bedrooms and a bonus room.
FEATURES:
-
Stories: 2
-
Bedrooms: 4
-
Baths: 4 (1/2)
-
Master on Main: Yes
-
Width: 61'-9"
-
Depth: 78'-8"
- Total SF: 3069
- First Floor Area: 2012 SF
- Second Floor Area: 1057 SF
- Total Heated Area: 3069 SF
- Ceiling Height, First Floor: 9'-0"
- Ceiling Height, Second Floor: 8'-0"
Available as a PDF Set and as a Construction Set.
- Construction Sets include 8 sets of plans and are appropriate for your builder
- PDF Sets are downloadable full-size drawings that allow customization
- CAD Sets are downloadable drawings will allow your architect to make changes





