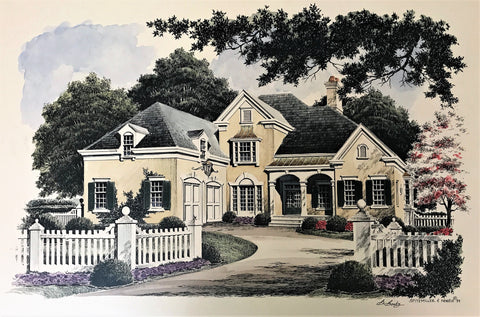Amsterdam Avenue
Charm and sophistication are a few of the words that begin to describe this refined stucco dwelling. The front porch, with its arches and wood columns, gives this home a welcoming feeling. The country entry creates a friendly environment. Inside the home an open atmosphere abounds. The light-filled kitchen and breakfast room open into a vaulted keeping room, which spills out onto a rear terrace. The large great room with its wonderful detailing is a masterpiece in itself. The first floor master includes a tray ceiling with a barrel vault, French doors opening onto the rear terrace, and a beautiful master bath. The second floor has three bedrooms and two bathrooms.
FEATURES:
- Stories: 2
- Bedrooms: 4
- Baths: 3(1/2)
- Master on Main: Y
- Width: 69'-2"
- Depth: 71'-0"
- Total SF: 3,361
- First Floor Area: 2624 SF
- Second Floor Area: 1237 SF
- Total Heated Area: 3861 SF
- Ceiling Height, First Floor: 9'-0"
- Ceiling Height, Second Floor: 8'-4"
- Construction Sets include 8 sets of plans and are appropriate for your builder
- PDF Sets are downloadable full-size drawings that allow customization
- CAD Sets are downloadable drawings will allow your architect to make changes







