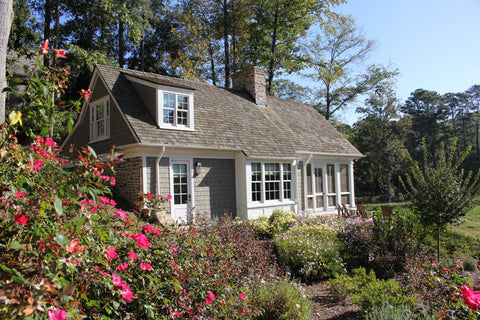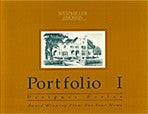Wild Rose Cottage
This charming vernacular style cottage, with shingles and stone, is the perfect “get-away” for the mountains or lake! It also makes a wonderful accessory structure that can double as a pool house or guest house.
The cottage has a beautiful Living Room, with a charming stair case, fireplace, vaulted ceiling and a large bay window, which works beautifully as a Dining Alcove… not to mention bookcases to add character and a window seat for added charm!
A large screened porch is located off the Living Room, which has a fireplace and vaulted ceiling. The views from this porch would be spectacular for any setting!
There is a full-size Kitchen and a nice size bathroom on the first floor. The second floor features a wonderful sleeping loft with room for a full-size bed and a bunk bed for extra sleeping.
Of course, the first floor Living Room can accommodate additional sleeping for family members.
The walls are planned to be wood plank – either in shiplap or reclaimed wood.
Just imagine those cozy weekends sipping tea and reading a book in this delightful cottage!
Features
- Stories: 2
- Bedrooms: 1 Loft
- Baths: 1
- Master on Main: N
- Width: 47’-6”
- Depth: 28’-9”
- Total SF: 973 SF
- First Floor Area: 795 SF
- Loft Area: 178 SF
- Total Heated Area: 973 SF
- Screen Porches: 362 SF
- Ceiling height, First Floor: 9’-4”
- Ceiling Height, Second Floor: 8’-0”
Available as a CAD Set, PDF Set, and as a Construction Set.
- Construction Sets include 8 sets of plans and are appropriate for your builder
- PDF Sets are downloadable full-size drawings that allow customization
- CAD Sets are downloadable drawings will allow your architect to make changes









