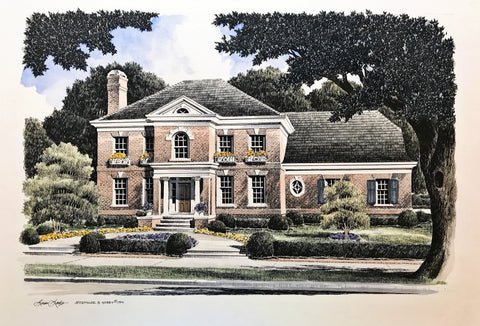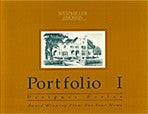Weatherford
The stateliness of this formal Georgian-Style home has a permanent place in the hearts of American homebuilders. Its familiar brick exterior and limestone details underscore the style's enduring popularity. The extra wide front door emits us to the gallery foyer. Living room and dining room are to the left and right with a separate stair hall and hidden powder room just beyond. For family gatherings and large-scale entertaining the generous great room is perfect - its unusual bow window with French doors adding floor space as well as light. The well organized kitchen is complete with both generous workspace and ample storage. It features a snack bar, a separate walk-in pantry as well as a butler's pantry. The breakfast area is set in a delightful window-filled semi-octagon. The family coat closet and the laundry room are off the mud entry which leads to the two-car garage. On the bedroom level three generous bedrooms in addition to a wonderful bow-windowed master bedroom make efficient and graceful use of the space. Special touches in the secondary bedrooms include window seats and much prized walk-in closets. Our master is designed with amenities such as fireplace with built-ins and his and her closets.
FEATURES:
-
Stories: 2
-
Bedrooms: 4
-
Baths: 3(1/2)
-
Master on Main: No
-
Width: 69'-6"
-
Depth: 47'-4"
- Total SF: 3864
- First Floor Area: 1828 SF
- Second Floor Area: 2036 SF
- Total Heated Area: 3864 SF
- Ceiling Height, First Floor: 9'-0"
- Ceiling Height, Second Floor: 9'-0"
Available as a PDF Set and as a Construction Set.
- Construction Sets include 8 sets of plans and are appropriate for your builder
- PDF Sets are downloadable full-size drawings that allow customization
- CAD Sets are downloadable drawings will allow your architect to make changes






