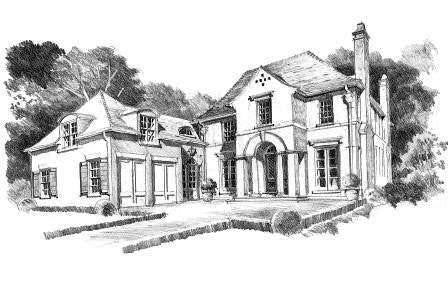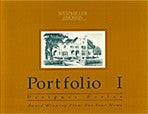Villa Calabria
This Mediterranean style manor house offers all the proper elements with its elliptically arched front porch supporting a large center gable overlooking the entry courtyard. The flow and the axial views of the floor plan are graceful and stylish! The formal areas of the foyer, living room and dining room are adequately sized with the private living areas, where the family spends its time, being enlarged. The loggia, joining the mud entry to the butler’s pantry has been widened to bring in more light. The screened porch and terrace at the rear of the house make outdoor living relaxing and enjoyable. The master suite spans the entire rear of the second floor with his and her vanities and a large walk-in closet. Three additional bedrooms all have their own private bath and large closet. The studio over the garage, with its private stair from the mud entry, is the perfect space for a guest suite or aupair suite. The terrace level boasts a recreation room, home theatre, wine cellar and exercise room along with plenty of room for storage.
FEATURES:
-
Stories: 2
-
Bedrooms: 4 (one studio unfinished)
-
Baths: 4-1/2 (one studio unfinished)
-
Master on Main: No
-
Width: 57'-10"
-
Depth: 98'-10"
- Total SF: 3896
- First Floor Area: 2041 SF
- Second Floor Area: 1855 SF
- Total Heated Area: 3896 SF
- Studio over Garage 480 SF
- Terrace Level SF: 1581 SF
- Ceiling Height, First Floor: 10'-0"
- Ceiling Height, Second Floor: 9'-0"
Available as CAD Set, PDF Set, and as a Construction Set.
- Construction Sets include 8 sets of plans and are appropriate for your builder
- PDF Sets are downloadable full-size drawings that allow customization
- CAD Sets are downloadable drawings will allow your architect to make changes








