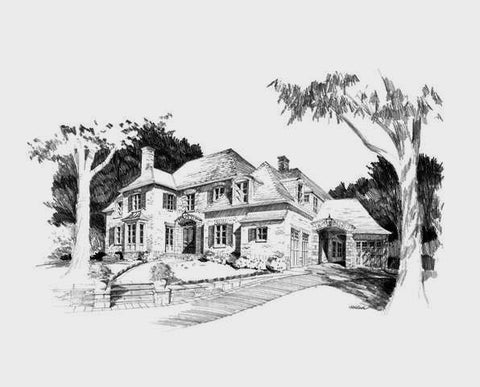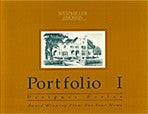The Wiltshire
This English Country House with flared roofs, arched dormers and shutters will sit gracefully on your property. The Porte-cochere offers old world charm with modern convenience by also providing a fourth covered space for your vehicles. The Front Terrace opens into the Foyer, which holds the gracious stair and overlooks the Dining Room. The Grand Living Room beyond provides plenty of light through the bowed bay window and displays a coffered ceiling and full size fireplace. A comfortably sized kitchen is centered on a beautiful island and flows into the Breakfast Room and Family Den with vaulted tray ceiling and fireplace. The Master Suite enjoys a private space with his-and-her-closets and separate vanities in the Bath. A Library is accessible through a moving bookcase from the Master Suite or through a public entry off the foyer. The second floor holds four Bedrooms each with a private bath and a Sitting/Study Area. The Lower Level offers plenty of room for a Recreation Room, Billiards, Theatre and Exercise Room along with a Wine Cellar and Wet Bar.
FEATURES:
- Stories: 2
- Bedrooms: 5
- Baths: 5 (2-1/2)
- Master on Main: Yes
- Width: 101'-9"
- Depth: 83'-10"
- Total SF: 6582
- First Floor Area: 3,970 SF
- Second Floor Area: 2,612 SF
- Total Heated Area: 6,582 SF
- Lower Level Area: 3,438 SF
- Ceiling Height, First Floor: 10'-4-1/2"
- Ceiling Height, Second Floor: 9'-4-1/2"
Available a CAD Set, PDF Set, and as a Construction Set.
- Construction Sets include 8 sets of plans and are appropriate for your builder
- PDF Sets are downloadable full-size drawings that allow customization
- CAD Sets are downloadable drawings will allow your architect to make changes








