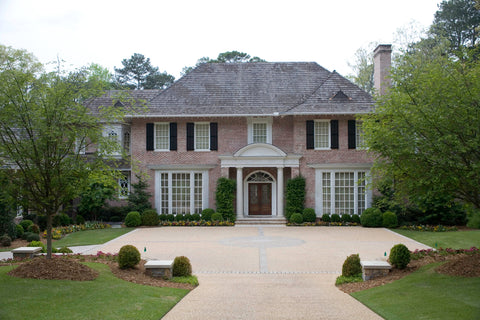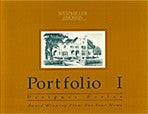The Fairford
The Fairford offers the finest in elegant living with plenty of room for private family life and public entertaining. Reminiscent of English style, the handsome entry flanked by two bowed bay windows, commands the motor court. Upon entering the spacious foyer, with the Library on right and Dining Room on left, the Gallery and Living Room are in view. The graceful circular stair punctuates the gallery opposite the entry to the Kitchen, Breakfast and Family Room. Four fireplaces warm the Library, Living Room, Family Room and Master Bedroom, which also claims a his-and-her bath. Two two-car garages offer ease of auto care both creatively connected to the house. The Living Room, Breakfast Room and Master Bedroom open onto the spacious rear terrace. Five bedrooms each with a private bath reside on the second floor all easily accessed by the two staircases. The expansive terrace level offers space for the Billiard Room with wet bar, the Recreation Room, a Study, an additional Bedroom, Exercise Room, Media Room and even a Hobby Room!
FEATURES:
- Stories: 2
- Bedrooms: 6
- Baths: 7 ( 2-1/2)
- Master on Main: Yes
- Width: 143'-0"
- Depth: 109'-11"
- Total SF: 10,607
- First Floor Area: 6,787 SF
- Second Floor Area: 3,820 SF
- Total Heated Area: 10,607 SF
- Two Car Garage Area: 1,262 SF
- Lower Level Heated Area: 7,045 SF
- Covered Terrace: 878 SF
- Ceiling Height, First Floor: 11'-8"
- Ceiling Height, Second Floor: 10'-0"
Available as a CAD Set, PDF Set, and as a Construction Set.
- Construction Sets include 8 sets of plans and are appropriate for your builder
- PDF Sets are downloadable full-size drawings that allow customization
- CAD Sets are downloadable drawings will allow your architect to make changes









