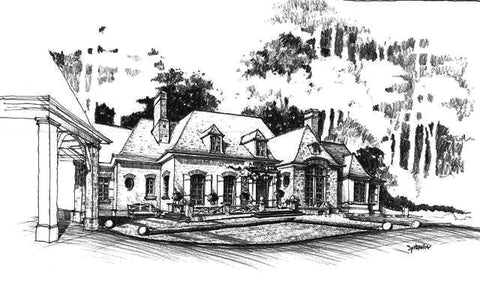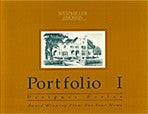St. Charles Valley
Distinctive French stylings announce this plan as a hallmark to excellence. The flared rooflines accent the exterior of brick and stone. Large public spaces with comfortable flow allow for easy entertaining. This plan presents the Master Suite on the first floor along with a Library with fireplace and Home Office included in the same wing. Opposite the foyer, the plan includes a large Dining Room, a Living Room with fireplace, a Keeping Room with fireplace and Kitchen with separate Breakfast Room. The central circular stair gives an elegant touch to a private part of the house. Screened porches wrap the rear of the house to a stone terrace. Three bedrooms, each with their own bath, are included on the second floor. The Terrace Plan provides ample room for a Game Room, an additional Recreation Room, and Exercise Room and a Fifth Bedroom with private entrance if required. The three-car garage is attached via a Loggia at the rear.
FEATURES:
-
Stories: 2
-
Bedrooms: 4
-
Baths: 4 (2 -1/2)
-
Master on Main: Yes
-
Width: 140'-5"
-
Depth: 131'-1"
- Total SF: 6,791
- First Floor Area: 5,148 SF
- Second Floor Area: 1,643 SF
- Total Heated Area: 6,791 SF
- Three Car Garage Area: 954 SF
- Screened-in Porch Area: 745 SF
- Lower Level Heated Area: 5,204 SF
- Ceiling Height, First Floor: 10'-4"
- Ceiling Height, Second Floor: 9'-4"
- Construction Sets include 8 sets of plans and are appropriate for your builder
- PDF Sets are downloadable full-size drawings that allow customization
- CAD Sets are downloadable drawings will allow your architect to make changes








