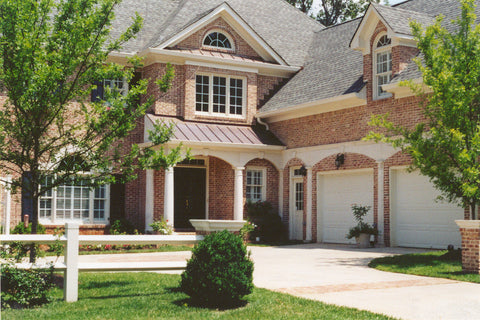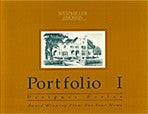St. Anne Georgian
This lovely brick Georgian home features limestone and wood accents. The inviting covered entrance portico welcomes visitors through double French doors, into a handsome foyer. The two-story foyer features an arcaded column screen, which steps down into the spacious great room. The great room, with abundant windows, has a large fireplace, built-ins, wet bar, coffered ceiling and leads onto a covered rear loggia. The charming kitchen is spacious, light-filled, and very generous with cabinets and work space. A keeping room opens off the breakfast room. Four large bedrooms comprise the second floor. The grand master suite, with its large bay window, tray ceiling, huge walk-in closet, spacious bath and private balcony creates a retreat for its owners. The upstairs also features two bedrooms, with a connecting bath, and one bedroom with a private bath.
FEATURES:
- Stories: 2
- Bedrooms: 4
- Baths: 3 (1/2)
- Master on Main: No
- Width: 53'-10"
- Depth: 74'-7"
- Total SF: 3,825
Available as a Construction Set and as a PDF Set.
- Construction Sets include 8 sets of plans and are appropriate for your builder
- PDF Sets are downloadable full-size drawings that allow customization
- CAD Sets are downloadable drawings will allow your architect to make changes







