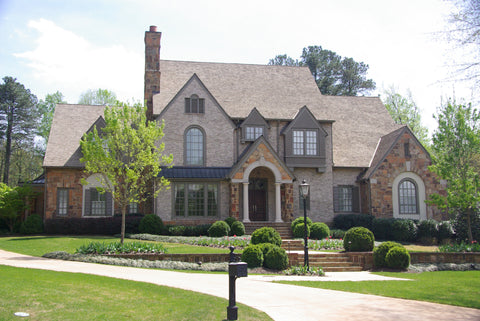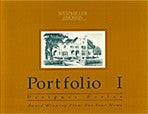Robinson Hall
Steep gables with brick and stone veneers depict this European Country House. The foyer holds the grand stair opposite the Dining Room. Beyond the Gallery, the Living Room opens onto a Loggia leading to the Raised Terrace, to which the Kitchen, Breakfast and Family Room all have access. The first floor Master Suite is privately situated beyond the foyer stair and provides a sitting area with loggia views. The second floor has 4 private bedroom/baths, a studio and a computer room. The lower level offers plenty of room for a Media, Billiards and Recreation Room with wet bar and two sided fireplace. An attached three-car garage has its own covered porch or mud-entry to the house.
FEATURES:
-
Stories: 2
-
Bedrooms: 5
-
Baths: 5 ( 2-1/2)
-
Master on Main: Y
-
Width: 98'-5"
-
Depth: 84'-8"
- Total SF: 7,332
- First Floor Area: 4,391 SF
- Second Floor Area: 2,941 SF
- Total Heated Area: 7,332 SF
- Lower Level Heated Area: 4,054 SF
- Ceiling Height, First Floor: 10'-4"
- Ceiling Height, Second Floor: 9'-4"
Available as a CAD Set, PDF Set, and as a Construction Set.
- Construction Sets include 8 sets of plans and are appropriate for your builder
- PDF Sets are downloadable full-size drawings that allow customization
- CAD Sets are downloadable drawings will allow your architect to make changes









