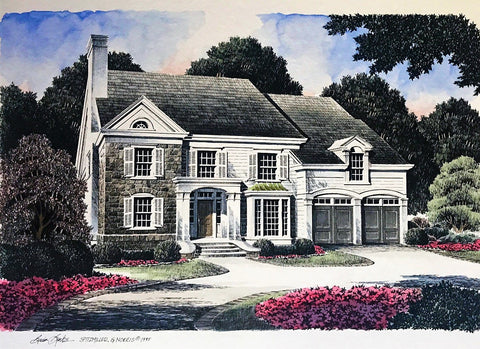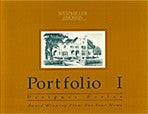Parkside Place
Our Parkside Place plan is a variation of a time-honored design. Natural stone and lapped siding provide an exterior of enduring appeal. The room arrangement in this home lends itself to family gatherings and easy entertaining as well. The parlor, with its windows, fireplace and built-ins creates a charmingly intimate room. The spacious kitchen/breakfast room is flooded with light and a back stair works tirelessly for day to day family traffic. The second floor master suite includes a sitting room with a fireplace. Two bedrooms with a shared bath and one bedroom with a private bath are also located on the second floor.
FEATURES:
- Stories: 2
- Bedrooms: 4
- Baths: 3 (1/2)
- Master on Main: N
- Width: 62'-8"
- Depth: 49'-6"
- Total SF: 3,776
- First Floor Area: 2053 SF
- Second Floor Area: 2284 SF
- Total Heated Area: 4337 SF
- Unfinished Area : N/A SF
- Ceiling Height, First Floor: 9'-0"
- Ceiling Height, Second Floor: 8'-0"
Available as a PDF Set and as a Construction Set.
- Construction Sets include 8 sets of plans and are appropriate for your builder
- PDF Sets are downloadable full-size drawings that allow customization
- CAD Sets are downloadable drawings will allow your architect to make changes






