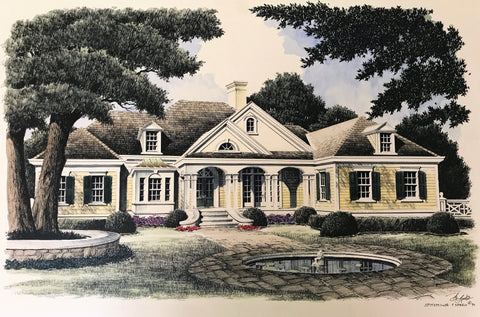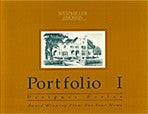Oak Hill Lane
This all-tirne favorite, with its covered front porch and wood siding, is a welcome addition to any neighborhood. The beautiful bay windows, dormers, French doors, and arched windows add warmth and elegance. Upon entering through double French doors, one is greeted with a vista through the house. The "public" rooms of the house have an open and spacious feeling which flows wonderfully together. The delightful kitchen with it's cheerful breakfast room steps down into the vaulted family den. A second floor stair is accessed from the kitchen and leads to two additional bedrooms, each with its own bath. Bonus space is available over the three-car garage. The first floor master bedroom suite features a sitting room and dressing room. The first floor also features two additional bedrooms with a connecting bath. One bedroom can be used as a study /library making this plan even more versatile!
FEATURES:
-
Stories: 2
-
Bedrooms: 5
-
Baths: 4(1/2)
-
Master on Main: Yes
-
Width: 82'-8"
-
Depth: 78'-5"
- Total SF: 4,437
- First Floor Area: 3487 SF
- Second Floor Area: 950 SF
- Total Heated Area: 4337 SF
- Ceiling Height, First Floor: 9'-0"
- Ceiling Height, Second Floor: 8'-4"
- Construction Sets include 8 sets of plans and are appropriate for your builder
- PDF Sets are downloadable full-size drawings that allow customization
- CAD Sets are downloadable drawings will allow your architect to make changes






