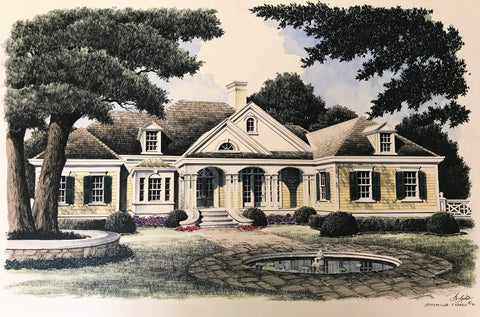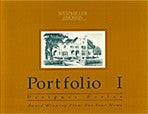Oak Hill Lane (Alternate)
This all time favorite plan with covered front porch and old-fashioned lapped siding makes a welcome addition to any neighborhood. Bay windows, dormers, French doors and arched openings all contribute to an exterior of warmth and simple elegance. The main entrance is through a pair of French doors with a view through to the garden beyond. The "public" rooms of the house have an open and spacious feeling thanks to the well-ordered paths of circulation. The functional kitchen has ample room for gourmet food preparation, family dining as well as for casual entertaining. From both kitchen and breakfast room a view of the family room fireplace can be enjoyed. The first floor master bedroom suite contains large closets, dressing room, compartmentalized bath and a sitting room. Two additional bedrooms with a connecting bath complete the one story plan. Should additional space be required a permanent stair (planned for the area near the kitchen and family room) would lead to two bedrooms with baths and a play room on the second floor.
FEATURES:
-
Stories: 1
-
Bedrooms: 3
-
Baths: 2(1/2)
-
Master on Main: Yes
-
Width: 82'-8"
-
Depth: 78'-5"
- Total SF: 3487
- First Floor Area: 3487 SF
- Second Floor Area: 950 SF
- Total Heated Area: 4337 SF
- Ceiling Height, First Floor: 9'-0"
- Ceiling Height, Second Floor: 8'-4"
- Construction Sets include 8 sets of plans and are appropriate for your builder
- PDF Sets are downloadable full-size drawings that allow customization
- CAD Sets are downloadable drawings will allow your architect to make changes






