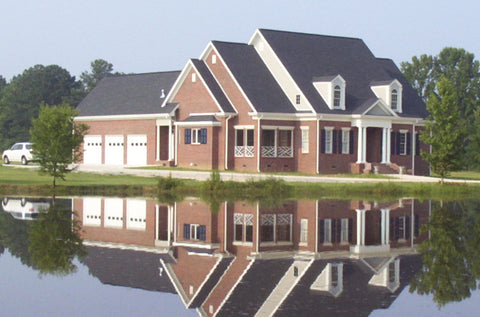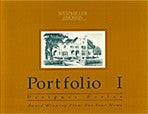New London
Our stately late-Georgian plan is an updated classic featuring the balance and detailing beloved of the style without sacrificing the convenience of good circulation and light-filled spaces. A wide central hall flanked by parlor and dining room leads to a spacious great room with fireplace and built-ins; the perfect gathering space for family and friends - especially when our optional solarium extends the space so invitingly towards the garden. The first floor master suite features a handsomely functional bath and, in addition to large his and her closets, a third closet provides much needed seasonal clothes storage. Connected to the master suite is the study with access to an additional full bath. The study can conveniently double as a nursery or guest bedroom. An abundance of storage and plenty of work space allows the entire family to enjoy this kitchen and breakfast room. A large laundry room, mud entry and two car garage completes this practical first floor arrangement. Upstairs two large dormered bedrooms share a bath. Each bedroom has its own walk-in closet and linens are kept in a convenient hall closet.
FEATURES:
- Stories: 2
- Bedrooms: 3
- Baths: 3 (1/2)
- Master on Main: Yes
- Width: 73'-6"
- Depth: 68'-6"
- Total SF: 3474
- First Floor Area: 2792 SF
- Second Floor Area: 682 SF
- Total Heated Area: 3474 SF
- Unfinished Area : N/A SF
- Ceiling Height, First Floor: 9'-0"
- Ceiling Height, Second Floor: 8'-4"
Available as a PDF Set and as a Construction Set.
- Construction Sets include 8 sets of plans and are appropriate for your builder
- PDF Sets are downloadable full-size drawings that allow customization
- CAD Sets are downloadable drawings will allow your architect to make changes







