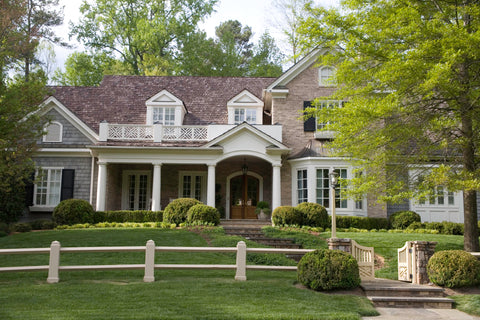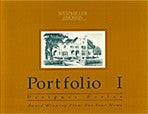New Hope
This delightful American Classic home is a perennial favorite! The house features a wonderful covered front porch with a Chippendale parapet wall and a winning combination of brick and shingles.
This Master down plan has large closets, a dressing room with built-ins and a makeup area, with natural light along with a beautiful bathroom to brighten one’s day. A study is located off the Foyer and has easy access to the Master -the bay window allows for a desk location and for a nice seating area around the fireplace.
The Living Room fits for today’s casual lifestyles with a great view from the kitchen. The Kitchen arrangement is one of our favorites, with a lot of natural light, a “U” shape arrangement with a large walk in pantry. A cozy Breakfast Room with access to the rear covered porch (which goes across the back of the home.
A front and rear staircase allow for great circulation, with a delightful home office located near the rear staircase. Three bedrooms are located upstairs, and ample storage over the garage.
Features
- Stories: 2
- Bedrooms: 4
- Baths: 4 (1/2 )
- Master on Main: Y
- Width: 80- ¼”
- Depth: 96’-1 ½”
- Total SF: 5,209
- First Floor Area: 3,641 SF
- Second Floor Area: 1,568 SF
- Total Heated Area: 5,209 SF
- Lower Level Area: 2,210 SF
- Covered Entry Porch: 333 SF
- Mud Entry Porch: 47 SF
- Covered Porch: 589 SF
- 3 Car Garage: 810 SF
- Ceiling height, First Floor: 10’-0”
- Ceiling Height, Second Floor: 9’-0”
Available as a CAD Set, PDF Set, and as a Construction Set.
- Construction Sets include 8 sets of plans and are appropriate for your builder
- PDF Sets are downloadable full-size drawings that allow customization
- CAD Sets are downloadable drawings will allow your architect to make changes








