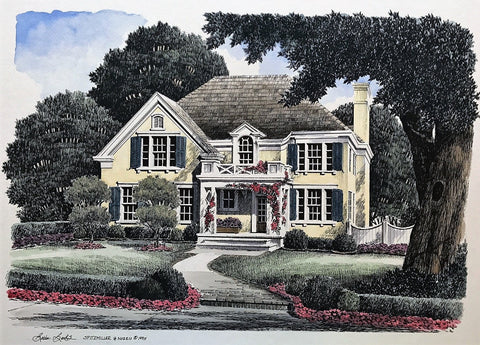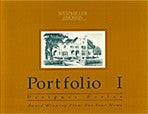New Haven Cottage
Our New Haven Cottage is a cottage in name only. For even though in appearance it has the warmth and simplicity of a small dwelling of yesteryear, in plan the spacious rooms and graceful circulation all thoroughly represent the best of today's design thought. From the two-story foyer the line of sight is unobstructed through the large sunken great room to the rear garden beyond. A handsome screen of strong square columns defines the rear foyer and the dining room; a walk-in wet bar and powder room for guests are discretely but conveniently located. The light-filled kitchen is a functional and beautiful U-shaped design incorporating a large island, pantry closet and appliance garage as well. Upstairs the vaulted master bedroom has a view of the garden below. An oversized walk-in closet opens off the well-appointed master bath. Conveniently, the laundry is located here on the second floor. Three other bedrooms and two additional baths make the plan a family favorite.
FEATURES:
-
Stories: 2
-
Bedrooms: 4
-
Baths: 3 (1/2)
-
Master on Main: No
-
Width: 47'-0"
-
Depth: 58'10"
- Total SF: 3441
- First Floor Area: 1568 SF
- Second Floor Area: 1873 SF
- Total Heated Area: 3441 SF
- Ceiling Height, First Floor: 9'-0"
- Ceiling Height, Second Floor: 8'-0"
- Construction Sets include 8 sets of plans and are appropriate for your builder
- PDF Sets are downloadable full-size drawings that allow customization
- CAD Sets are downloadable drawings will allow your architect to make changes






