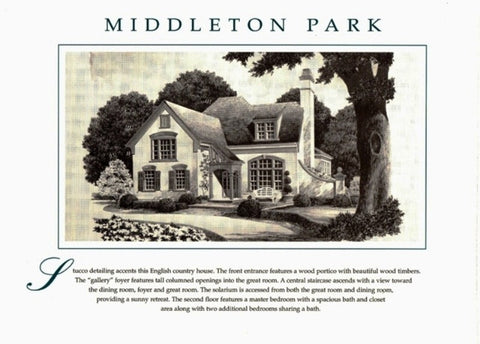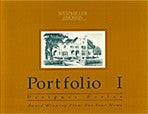Middleton Park
Stucco detailing accents this English country house. The front entrance features a wood portico with beautiful wood timbers. The "gallery" foyer features tall columned openings into the great room. A central staircase ascends with a view toward the dining room, foyer and great room. The solarium is accessed from both the great room and dining room, providing a sunny retreat. The second floor features a master bedroom with a spacious bath and closet area along with two additional bedrooms sharing a bath.
FEATURES:
-
Stories: 2
-
Bedrooms: 3
-
Baths: 2 (1/2)
-
Master on Main: No
-
Width: 47'-4"
-
Depth: 52'-0"
- Total SF: 2,957
- First Floor Area: 1630 SF
- Second Floor Area: 1327 SF
- Total Heated Area: 2957 SF
- Unfinished Space: N/A
- Ceiling Height, First Floor: 9'-0"
- Ceiling Height, Second Floor: 8'-0"
Available as a PDF Set and as a Construction Set.
- Construction Sets include 8 sets of plans and are appropriate for your builder
- PDF Sets are downloadable full-size drawings that allow customization
- CAD Sets are downloadable drawings will allow your architect to make changes






