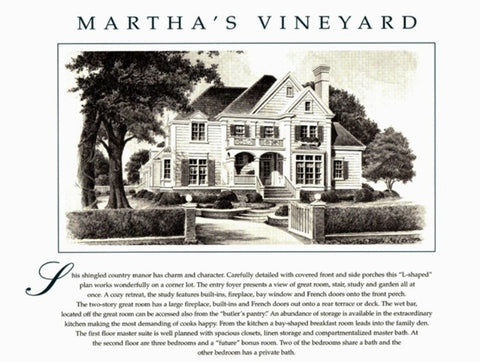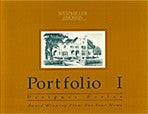Martha's Vineyard
This country manor adds charm and character to any neighborhood. The delightful details and covered front portico create style and elegance. This "L-shaped plan" works ideally on a corner lot. The entry foyer, with a wonderful vista through the home, has access to all areas of the home. A cozy study features built-ins, fireplace, bay window, and French doors onto the front portico. The two-story great room has a large fireplace, built-ins, and French doors opening out onto a rear deck. The wet bar, located off the great room, can also be accessed from the "butler's pantry." The extraordinary kitchen would make the most demanding of cooks happy! A family den is open to the large breakfast room. The first floor also has a wonderful master suite. The second floor has three bedrooms and a future bonus room.
FEATURES:
- Stories: 2
-
Bedrooms: 4
-
Baths: 4
-
Master on Main: Y
-
Width: 70'-6"
- Depth: 94'-10"
- Total SF: 3806
- First Floor Area: 2697 SF
- Second Floor Area: 1109 SF
- Total Heated Area: 3806 SF
- Unfinished Area: 257 SF
- Ceiling Height, First Floor: 9'-0"
- Ceiling Height, Second Floor: 8'-4"
Available as a PDF Set and as a Construction Set.
- Construction Sets include 8 sets of plans and are appropriate for your builder
- PDF Sets are downloadable full-size drawings that allow customization
- CAD Sets are downloadable drawings will allow your architect to make changes






