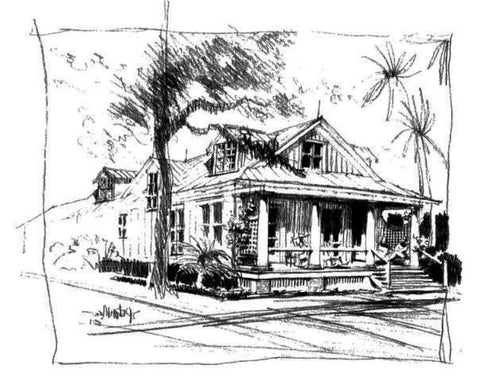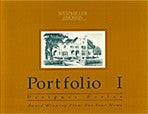Key West
In the French Planters style this cottage revives the spirit of the island houses with broad front and rear-covered porches to capture the ocean breezes. The First Floor public spaces are located at the front of the house with the Master suite at the rear. Two large Bedrooms each with window seats and a private bath reside on the Second Floor along with a Loft Area.
FEATURES:
-
Stories: 2
-
Bedrooms: 3
-
Baths: 3 (1/2)
-
Master on Main: Yes
-
Width: 30'-0"
-
Depth: 86'-8"
- Total SF: 2796
- First Floor Area: 1,641 SF
- Second Floor Area: 1,155 SF
- Total Heated Area: 2,796 SF
- Ceiling Height, First Floor: 10'-0"
- Ceiling Height, Second Floor: 9'-0"
- Construction Sets include 8 sets of plans and are appropriate for your builder
- PDF Sets are downloadable full-size drawings that allow customization
- CAD Sets are downloadable drawings will allow your architect to make changes







