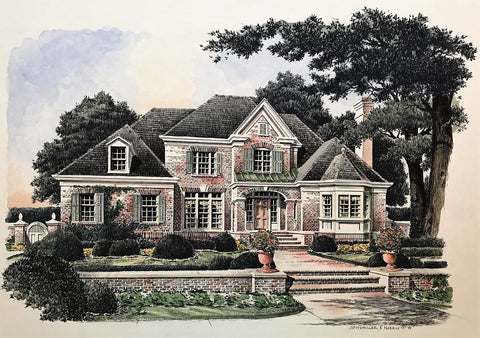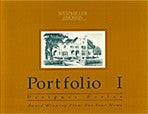Kensington Place
The stately brick detailing gives this English manor its charm and character. The arcaded front entry porch and bay window greatly enhance this home. Once inside one is greeted with a sense of openness. A central two-story staircase creates interest yet provides easy access from all areas of the house. The living room becomes a wonderful setting with its fireplace, built-ins, and bay window. A spacious family room is light-filled and has arched openings onto the breakfast room. The kitchen, a delight in itself, has an abundance of work and storage space, not to mention that it is flooded with natural light. A guest bedroom is located on the first floor. The second floor includes a fabulous master bedroom suite and two additional bedrooms with separate baths.
FEATURES:
-
Stories: 2
-
Bedrooms: 4
-
Baths: 4
-
Master on Main: N
-
Width: 66'-8"
-
Depth: 55'-10"
- Total SF: 3,925
- First Floor : 2,355 SF
- Second Floor : 1,570 SF
- Total Heated : 3,925 SF
- First Floor Clgs 9'-0"
- Second Floor Clgs 8'-0"
Available as a PDF Set and as a Construction Set.
- Construction Sets include 8 sets of plans and are appropriate for your builder
- PDF Sets are downloadable full-size drawings that allow customization
- CAD Sets are downloadable drawings will allow your architect to make changes






