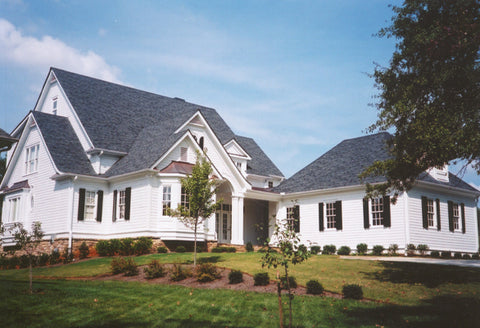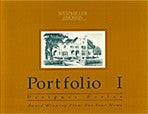Ivy Manor
Cedar shake siding and careful wood detailing give this vernacular country home its charm and friendly sophistication. The arched front porch creates an elegant yet welcoming entry. Just inside an alcove leads into a study. With its bay window, coffered ceiling, built-ins, and French doors it makes for a delightful sanctuary on cold rainy days. The "U-shaped" staircase becomes a recurring focal point throughout the "public" areas of the home. The dining room opens onto both the foyer and the gallery providing excellent circulation for entertaining. French doors span the rear of the large great room, bringing in an abundance of natural light. The sunken great room also features a vaulted ceiling with a second floor overlook, fireplace built-ins. An extraordinary kitchen includes a walk-in pantry, butler's pantry, large work island, and opens onto the "gazebo-like” breakfast room and family room. The family room, with its fireplace, vaulted ceiling, and built-ins, has access to a side porch. The first floor master bedroom has a wonderful "bay-like" shape and includes a tray ceiling and French doors to the rear terrace. The second floor has two bedrooms with a shared bath and one bedroom with private bath.
FEATURES:
-
Stories: 2
-
Bedrooms: 4
-
Baths: 3 (2-1/2)
-
Master on Main: Y
-
Width: 78'-0"
-
Depth: 92'-2"
- Total SF: 4,245
- First Floor Area: 2958 SF
- Second Floor Area: 1287 SF
- Total Heated Area: 4245 SF
- Ceiling Height, First Floor: 9'-0"
- Ceiling Height, Second Floor: 8'-4"
Available as a PDF Set and as a Construction Set.
- Construction Sets include 8 sets of plans and are appropriate for your builder
- PDF Sets are downloadable full-size drawings that allow customization
- CAD Sets are downloadable drawings will allow your architect to make changes








