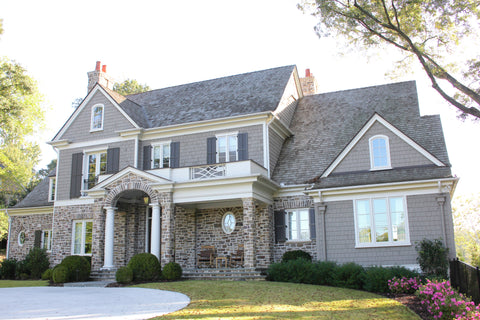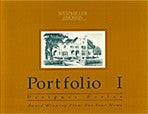Hudson Valley
This stone and shake shingle with covered front porch defines this American country house. The Foyer opens into the Dining Room on the right and the Stairway on the left. Entering further, the Living Room with a large fireplace opens onto a Rear Loggia and Covered porch. The Kitchen and Breakfast Room overlook a Covered Terrace with a large fireplace, which also has access to the Rear Covered Porch. The Master Bedroom with a sitting area has his-and-her closets and a generously sized bath with separate vanities. The Second Floor holds four large Bedrooms, each with private bath and a Computer Alcove. The Lower Level provides more than enough room for the Recreation Room with fireplace and access to the Rear Covered Terrace, a Guest Bedroom with bath, and Exercise Room and an Office.
FEATURES:
-
Stories: 2
-
Bedrooms: 5
-
Baths: 4 (2-1/2)
-
Master on Main: Y
-
Width: 98'-0"
-
Depth: 87'-0"
- Total SF:7,035
- First Floor Area: 4,310 SF
- Second Floor Area: 2,725 SF
- Total Heated Area: 7,035 SF
- Three Car Garage Area: 830 SF
- Covered Entry Porch: 214 SF
- Covered Side Porch: 109 SF
- Lower Level Area: 3274 SF
- Ceiling Height, First Floor: 10'-4"
- Ceiling Height, Second Floor: 9'-4"
- Construction Sets include 8 sets of plans and are appropriate for your builder
- PDF Sets are downloadable full-size drawings that allow customization
- CAD Sets are downloadable drawings will allow your architect to make changes









