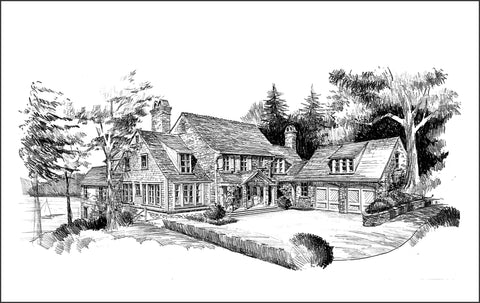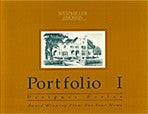Greenwood Hill
This lakeside retreat shown in stone and shingles is designed to capture beautiful views from the rear of the house. Entering through the Front Covered Porch, the Foyer leads to the Living Room with its fireplace and access to the Screened Porch with outdoor fireplace beyond. The Kitchen space is open to the Dining Room and Breakfast Area with built-in banquette. The Master Bedroom with its bowed bay window commands an expansive view and provides a compelling exterior feature as well. A Study and Staircase reside on the front of the house. The Second Floor shows two full size Bedrooms each with their own bath and a Sitting Room with large window and built-in seat. The Lower Level has a Recreation Room, Game Area, Exercise Room, Hobby Room, an Additional Bedroom and Bath and a wide Covered Terrace with its fireplace perfect for entertaining. A two-car Garage with Studio above connects through a Mud-Entry into the house.
FEATURES:
- Stories: 2
- Bedrooms: 4
- Baths: 3 (1/2)
- Master on Main: Yes
- Width: 74' - 4"
- Depth: 90' - 3-1/2"
- Total SF: 4301
- First Floor Area: 2,884 SF
- Second Floor Area: 1,471 SF
- Total Heated Area: 4,301 SF
- Screened Porch: 624 SF
- Covered Porch: 680 SF
- Lower Level Area: 2,683 SF
- Studio Area 487 SF
- Ceiling Height, First Floor: 10'-0"
- Ceiling Height, Second Floor: 9'-0"
Available as a CAD drawing, a PDF Set, and as a Construction Set.
- Construction Sets include 8 sets of plans and are appropriate for your builder
- PDF Sets are downloadable full-size drawings that allow customization
- CAD Sets are downloadable drawings will allow your architect to make changes








