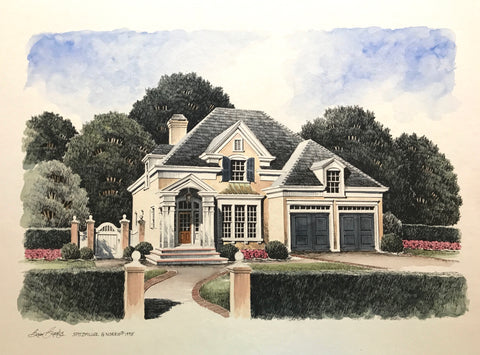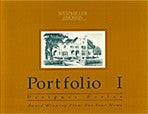Gavinbrooke
The elegant front porch and tall bay window give this stucco home a stylish flair. Inside, the two-story foyer features an exquisite staircase and a column screen that leads into the dining room. Light and airy the sunken great room is outfitted with vaulted ceiling, wet bar, fireplace and French doors which open onto a rear terrace. A first floor master bedroom includes a tray ceiling, his and her walk-in closets and a spacious master bath. The second floor has two bedrooms with a connecting bath and one bedroom with a private bath.
FEATURES:
- Stories: 2
- Bedrooms: 4
- Baths: 3 (1/2)
- Master on Main: Yes
- Width: 45'-0"
- Depth: 60'-0"
- Total SF: 3,022
- First Floor Area: 1995 SF
- Second Floor Area: 1067 SF
- Total Heated Area: 3022 SF
- Unfinished Space: N/A
- Ceiling Height, First Floor: 9'-0"
- Ceiling Height, Second Floor: 8'-0"
Available as a PDF Set and as a Construction Set.
- Construction Sets include 8 sets of plans and are appropriate for your builder
- PDF Sets are downloadable full-size drawings that allow customization
- CAD Sets are downloadable drawings will allow your architect to make changes






