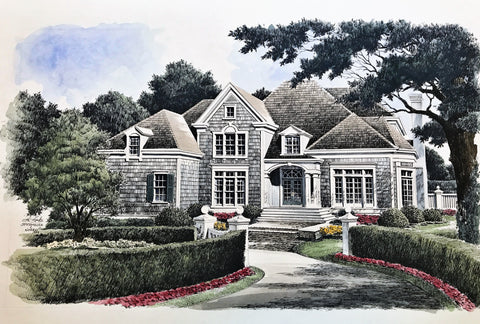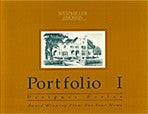Garden Court
This tasteful shingle-sided country home is abundant with warmth and charm! Delightful wood detailing, along with the arcaded entry porch, creates a warm welcome. The two-story foyer opens onto a handsome living room with a profusion of windows, a tray ceiling, and a bay window with a fireplace. The first floor master bedroom includes a tray ceiling, French doors to a rear terrace, his and her walk-in closets, and a terrific master bath! The great room has a vaulted ceiling, fireplace, French doors onto a rear terrace, and is open to the breakfast room and kitchen. The large breakfast room has the feeling of a solarium with generous use of windows. The back stair can be accessed from the breakfast room or service entry. Upstairs the home features two bedrooms with connecting baths and one bedroom with a private bath. A large bonus room can be finished later.
FEATURES:
- Stories: 2
- Bedrooms: 4
- Baths: 3 (1/2)
- Master on Main: Y
- Width: 73'-1"
- Depth: 66'-0"
- Total SF: 4152
- First Floor : 2740 SF
- Second Floor : 1412 SF
- Total Heated : 4152 SF
- First Floor Ceilings: 9'-0"
- Second Floor Ceilings: 8'-4"
Available as a PDF Set and as a Construction Set.
- Construction Sets include 8 sets of plans and are appropriate for your builder
- PDF Sets are downloadable full-size drawings that allow customization
- CAD Sets are downloadable drawings will allow your architect to make changes






