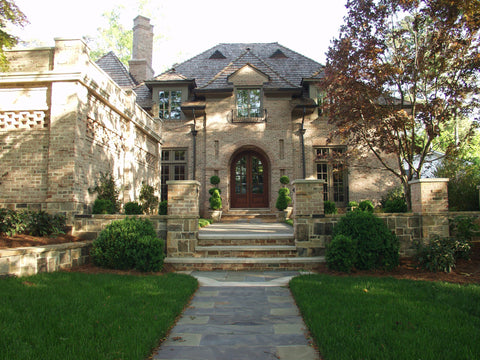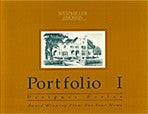French River
Cottages of rural France are the inspiration for this elegant house. Carefully laid out for appealing symmetrical lines of sight (as well as for maximum natural ventilation in nice weather) this arrangement is the perfect combination of the cherished aesthetics of an older era with the convenience and practicality of contemporary residential planning. The "French River" provides its owners a spacious master suite on the main level. In addition, a main level guest room is discretely located off the main gallery. The kitchen works for the cook as well as accommodating her cheerleaders (but keeping them out of the work space!) Twin walk-in pantries offer valuable special storage. Opening right off the kitchen is a semi-octagonal, vaulted family room. Generous fireplaces are planned for the family room, living room, dining room and master bedroom.
FEATURES:
-
Stories: 2
-
Bedrooms: 5
-
Baths: 4 (1/2)
-
Master on Main: Yes
-
Width: 71'-0"
-
Depth: 105'-0"
- Total SF: 5996
- First Floor Area: 4,070 SF
- Second Floor Area: 1,926 SF
- Total Heated Area: 5,996 SF
- Lower Level Area: 2,979 SF
- Breezeway Area: 96 SF
- Garage Area: 469 SF
- Ceiling Height, First Floor: 10'-0"
- Ceiling Height, Second Floor: 9'-0"
Available as a CAD drawing, PDF Set, and as a Construction Set.
- Construction Sets include 8 sets of plans and are appropriate for your builder
- PDF Sets are downloadable full-size drawings that allow customization
- CAD Sets are downloadable drawings will allow your architect to make changes










