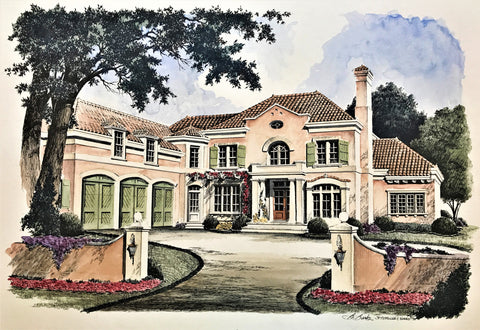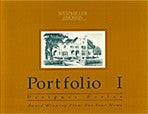Fairmount Heights
This dignified, yet appealing stucco home provides a distinctive, elegant setting for the gathering of family and friends. The courtyard entry adds to the ambiance of this home. An attractive entry Foyer features a tray ceiling, second floor overlook, and a column screen at the Dining Room. The faceted shape and classical detailing make the large Dining Room a delight for entertaining. On axis with the Dining Room, a lovely Study, with its fireplace and bay window, provides easy access to the Master Suite. An expansive Living Room includes a fireplace, built-ins, vaulted ceiling, and an immense bay window. A central Stair Hall also adds to the convenience and graciousness of this home. The light-filled Kitchen, with its abundance of storage space and work areas, opens onto the Breakfast Room and Keeping Room. A Family Entrance Hall, with a back stair, lends flexibility to the plan. The first floor Master provides its occupants with vast storage and a delightful Master Bath. The Master Bedroom also features a tray ceiling and French doors which open onto the Rear Terrace. The spacious second floor includes four additional bedrooms. Two of these have private baths and two share a connecting bath.
FEATURES:
-
Stories: 2
-
Bedrooms: 5
-
Baths: 4 (2-1/2)
-
Master on Main: Yes
-
Width: 84'-6"
-
Depth: 92'-3"
- Total SF: 5,431
- First Floor Area: 3435 SF
- Second Floor Area: 1997 SF
- Total Heated Area: 5432 SF
- Ceiling Height, First Floor: 10'-0"
- Ceiling Height, Second Floor: 9'-0"
Available as a CAD drawing, PDF Set, and as a Construction Set.
- Construction Sets include 8 sets of plans and are appropriate for your builder
- PDF Sets are downloadable full-size drawings that allow customization
- CAD Sets are downloadable drawings will allow your architect to make changes








