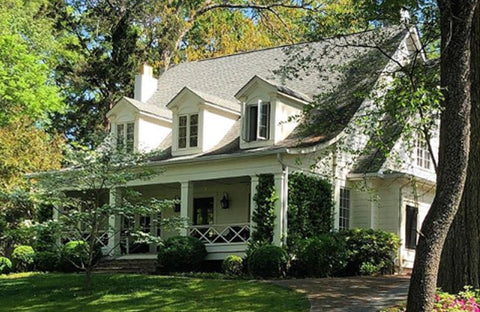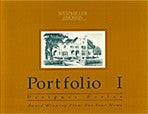Duckworth
This charming “low country house” features a large covered front porch, with a connecting screened porch for outdoor dining. The lapped siding house, with brick accents, has some wonderful details that make this home shine!
The house has wonderful circulation and vistas throughout the house. Some of the many features are a Living Room that can double as a Study, a Dining Room with terrific circulation, a large Family Room that is open to a gourmet Kitchen which leads to a charming Breakfast Room with a banquet and a Butler’s Pantry and finally, a home office! A rear covered porch, with an outdoor fireplace make for some terrific outdoor living!
The second floor has a large upper stair hall, reminiscent of an old home, wonderful Master Bedroom, with a terrific bathroom and large closet ; along with two bedroom with separate baths.
There is a separate studio over the garage, that works great for house guests or a studio!
FEATURES:
- Stories: 2
- Bedrooms: 3
- Baths: 3 ½
- Master on Main: N
- Width: 83’-8 ½”
- Depth: 80’-10 ½”
- Total SF: 4,576 SF
- First Floor Area: 2,486 SF
- Second Floor Area: 2,090 SF
- Total Heated Area: 4,576 SF
- Covered Entry & Screened Porch: 852 SF
- Rear Covered Porch: 425 SF
- 2 Car Garage: 551 SF
- Lower Level Area: 1,551 SF
- Future Studio: 365 SF
- Ceiling Height, First Floor: 10'-0"
- Ceiling Height, Second Floor: 9'-0"
Available as a CAD Set, PDF Set, and as a Construction Set.
- Construction Sets include 8 sets of plans and are appropriate for your builder
- PDF Sets are downloadable full-size drawings that allow customization
- CAD Sets are downloadable drawings will allow your architect to make changes









