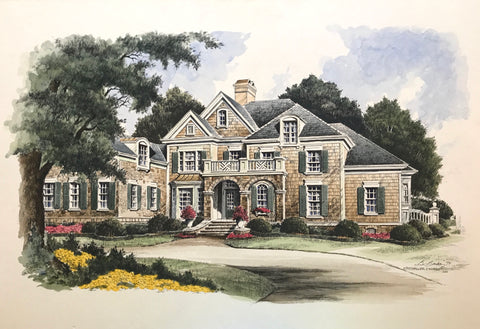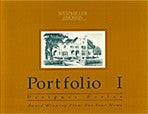Crabapple Grove
Discover what a remarkable home this distinctive plan makes! It features a two-story foyer with an elegant staircase. The master suite, with its tray ceiling, his and her closets, marvelous master bath, and French doors onto a rear terrace, has easy access to the first floor study. The study can easily be used as a nursery or guest bedroom. An outstanding kitchen, with its delightful shapes and use of space, features a rear staircase, light-filled breakfast room, and a keeping room with a fireplace. On the second floor we are showing two bedrooms, each with private bath. A study alcove and additional bedroom are illustrated for future expansion.
FEATURES:
- Stories: 2
-
Bedrooms: 4 Plus future unfinished Bedroom
-
Baths: 4 (1/2)
-
Master on Main: Yes
-
Width: 83'-6"
-
Depth: 78'-3"
- Total SF: 4275
- First Floor Area: 2979 SF
- Second Floor Area: 1296 SF
- Total Heated Area: 4275 SF
- Unfinished Area: 588 SF
- Ceiling Height, First Floor: 9'-0"
- Ceiling Height, Second Floor: 9'-0"
Available as a PDF Set and as a Construction Set.
- Construction Sets include 8 sets of plans and are appropriate for your builder
- PDF Sets are downloadable full-size drawings that allow customization
- CAD Sets are downloadable drawings will allow your architect to make changes






