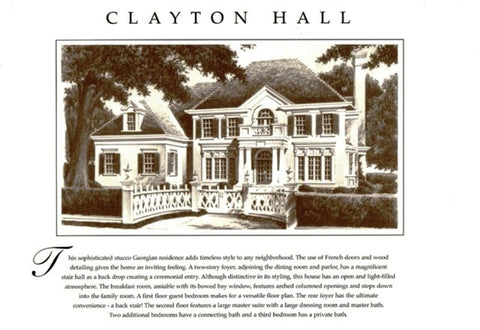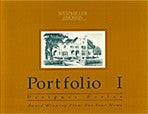Clayton Hall
This sophisticated stucco Georgian residence adds timeless style to any neighborhood. The use of French doors and wood detailing gives the home an inviting feeling. A two-story foyer, adjoining the dining room and parlor, has a magnificent stair hall as a back drop creating a ceremonial entry. Although distinctive in its styling, this house has an open and light-filled atmosphere. The breakfast room, amiable with its bowed bay window, features arched columned openings and steps down into the family room. A first floor guest bedroom makes for a versatile floor plan. The rear foyer has the ultimate convenience - a back stair! The second floor features a large master suite with a large dressing room and master bath. Two additional bedrooms have a connecting bath and a third bedroom has a private bath.
FEATURES:
- Stories: 2
- Bedrooms: 5
- Baths: 4(1/2)
- Master on Main: No
- Width: 72' - 6"
- Depth: 54'-6"
- Total SF: 4531
- First Floor Area: 2345 SF
- Second Floor Area: 2186 SF
- Total Heated Area: 4531 SF
- Ceiling Height, First Floor: 9'-0"
- Ceiling Height, Second Floor: 9'-0"
Available as a PDF Set and as a Construction Set.
- Construction Sets include 8 sets of plans and are appropriate for your builder
- PDF Sets are downloadable full-size drawings that allow customization
- CAD Sets are downloadable drawings will allow your architect to make changes






