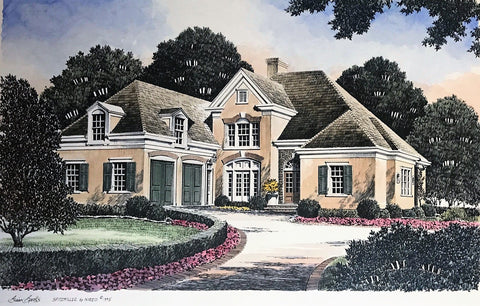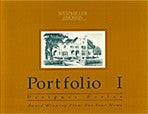Chattahoochee Run
Strong, yet simple, stone detailing gives the exterior of this country house its handsome appearance. The front courtyard creates a pleasing and convenient entry to the home. Inside, a central staircase is designed to allow for easy access from all areas of the house. The great room, with its vaulted ceiling, is located beyond the f9yer creating a compelling vista through the house. The kitchen, breakfast and keeping room are all open to one another to create an airy sense of space. The master bedroom, also located on the first floor, features a tray ceiling with French doors leading onto a rear terrace. The master bath is conveniently compartmentalized but special windows let light into the large shower and the toilet room. An oversized walk-in closet completes the master suite. The second floor features three bedrooms and two baths. Generous walk-in attic storage is also conveniently available.
FEATURES:
- Stories: 2
- Bedrooms: 4
- Baths: 3 (1/2)
- Master on Main: Y
- Width: 60'-0"
- Depth: 65'-2"
- Total SF: 3,210
- First Floor Area: 2,127 SF
- Second Floor Area: 1,083 SF
- Total Heated Area: 3.210 SF
- Ceiling Height, First Floor: 9'-0"
- Ceiling Height, Second Floor: 8'-0"
Available as a PDF Set and as a Construction Set.
- Construction Sets include 8 sets of plans and are appropriate for your builder
- PDF Sets are downloadable full-size drawings that allow customization
- CAD Sets are downloadable drawings will allow your architect to make changes






