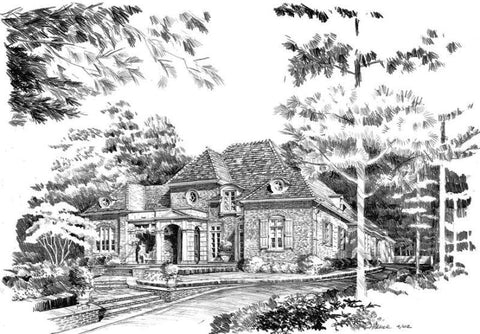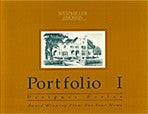Camden Country Manor House
The Covered Portico enters the Foyer, which holds the Formal Stairway opposite the Dining Room, which has access to the Front Terrace through two sets of French Doors. A spacious Kitchen flows into the Breakfast Room and Keeping Room with its large fireplace. A Sunroom beyond the Keeping Room opens onto a Covered Porch as does the Family Room. The Master Suite provides His-and-Her walk in closets with a shared Dressing Area and Separate vanities in the Master Bath. Three spacious Bedrooms, each with a private bath, are situated on the Second Floor with a Playroom. The Lower Level provides plenty of space for a Billiard Room, Recreation Room with fireplace, a Media Room and a Wine Cellar. The three-car garage enters the house through the Mud Entry at the rear of the Breakfast Room.
FEATURES:
- Stories: 2
- Bedrooms: 4
- Baths: 5 (2-1/2)
- Master on Main: Yes
- Width: 81'-9.5"
- Depth: 90'-7.5"
- Total SF: 5,887
- First Floor Area: 3,387 SF
- Second Floor Area: 2,500 SF
- Total Heated Area: 5,887 SF
- Three Car Garage Area: 776 SF
- Covered Porch: 254 SF
- Lower Level Area: 2,246 SF
- Ceiling Height, First Floor: 10'-4"
- Ceiling Height, Second Floor: 9'-4"
Available as a CAD drawing, PDF Set, and as a Construction Set.
- Construction Sets include 8 sets of plans and are appropriate for your builder
- PDF Sets are downloadable full-size drawings that allow customization
- CAD Sets are downloadable drawings will allow your architect to make changes








