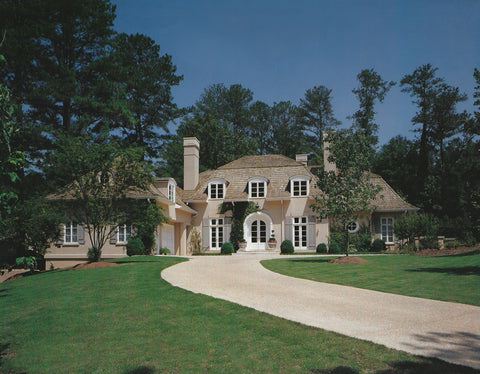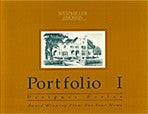Brittany
Our manor house has a slight French accent. Its hard coat stucco exterior and mansard roof convey a sense of permanence and authenticity. From the cobblestone courtyard, a wide formal foyer is symmetrically positioned between, broad cased openings to the Library and the Dining Room, each room having its own set of French doors opening to detailed iron railings. The kitchen is not only a place to prepare meals, but is the exemplar heart-of-the-home room, a working and gathering place for family and friends. The masonry fireplace with flush hearth and deep window seat situated below segmented arched-transom windows provide the ideal ambiance and detailing for this important area. A very private first floor master suite with its own fireplace also includes his and her private baths and closets. On the second floor are four generously sized bedrooms, each with its own bath. Nooks, step-ups, window seats, and French doors to a second floor balcony combine to make the second floor as charming as the first.
FEATURES:
-
Stories: 2
-
Bedrooms: 4
-
Baths: 5 (2-1/2)
-
Master on Main: Y
-
Width: 87'-11"
-
Depth: 91'-4"
- Total SF: 5,035
- First Floor Area: 3,498 SF
- Second Floor Area: 1,537 SF
- Total Heated Area: 5,035 SF
- Ceiling Height, First Floor: 10'-0"
- Ceiling Height, Second Floor: 9'-0"
- Construction Sets include 8 sets of plans and are appropriate for your builder
- PDF Sets are downloadable full-size drawings that allow customization
- CAD Sets are downloadable drawings will allow your architect to make changes







