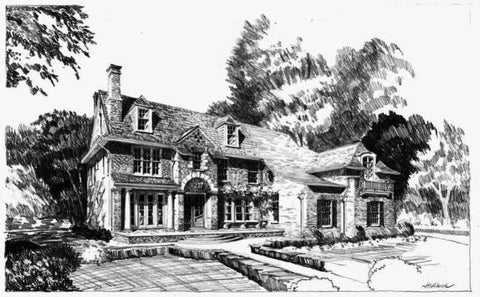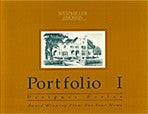Brighton Hill
This spacious narrow-lot European style house is full of charm and efficiency. The Front Terrace provides a wonderful entry into the Foyer with Dining Room on the right and Library on the left with fireplace and French doors opening onto the Front Terrace. The Family Room opens into the Kitchen with island and Keeping Room with fireplace and Breakfast Alcove beyond. The Stairway is conveniently tucked into the center of the house providing access to the Second Floor and Lower Level. The Master Suite is on the Second Floor with his-and-hers walk-in closets and separate vanities in bath. Two sets of French Doors opening onto Juliette balconies provide plenty of light, fresh air and views. Four additional Bedrooms each with their own bath are also located on the Second Floor. The Lower Level houses a Family Den, Game Room, Office with private bath and Exercise Room with private bath. The Three-car Garage enters the house through the Mud Entry.
FEATURES:
- First Floor Area: 2,808 SF
- Second Floor Area: 3,475 SF
- Total Heated Area: 6,283 SF
- Three Car Garage Area: 830 SF
- Lower Level Area: 2,439 SF
- Bedrooms: 5
- Baths: 7 (1/2)
- Master on Main: No
- Ceiling Height, First Floor: 10'-0"
- Ceiling Height, Second Floor: 9'-0"
- Width: 65'-0" x 96'-10"
- Construction Sets include 8 sets of plans and are appropriate for your builder
- PDF Sets are downloadable full-size drawings that allow customization
- CAD Sets are downloadable drawings will allow your architect to make changes








