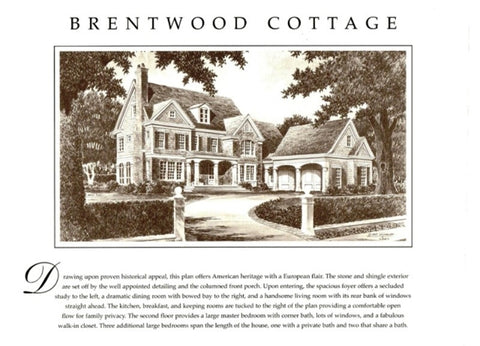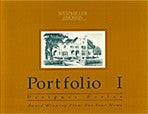Brentwood Cottage
Drawing upon proven historical appeal, this plan offers American heritage with a European flair. The stone and shingle exterior set off by the well appointed detailing and the columned front porch. Upon entering, the spacious foyer offers a secluded study to the left, a dramatic dining room with bowed bay to the right, and a handsome living room with its rear bank of window, straight ahead. The kitchen, breakfast, and keeping rooms are tucked to the right of the plan providing a comfortable open flow for family privacy. The second floor provides a large master bedroom with corner bath, lots of windows, and a fabulous walk-in closet. Three additional large bedrooms span the length of the house, one with a private bath and two that share a bath.
FEATURES:
-
Stories: 2
-
Bedrooms: 4
-
Baths: 3(1/2)
-
Master on Main: No
-
Width: 68'-0"
-
Depth: 77'-4"
- Total SF: 3,914
- First Floor Area: 2411 SF
- Second Floor Area: 1800 SF
- Total Heated Area: 3914 SF
- Ceiling Height, First Floor: 10'-0"
- Ceiling Height, Second Floor: 9'-0"
Available as a CAD drawing, PDF Set, and as a Construction Set.
- Construction Sets include 8 sets of plans and are appropriate for your builder
- PDF Sets are downloadable full-size drawings that allow customization
- CAD Sets are downloadable drawings will allow your architect to make changes






