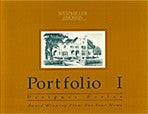Brentan Place
A limestone entry accompanied by dignified exterior elements announces this French Manor. The inviting foyer leads past the Dining Room, which opens onto the front terrace, to the Stair Hall and Living Room with a fireplace. The generously proportioned Kitchen allows plenty of space for a large island and full size pantry. The Keeping Room, with its fireplace, is adjacent to the Breakfast Room, which leads to the rear stair. The Master Suite sits privately beyond the Stair Hall with personal access to the Study with its fireplace. His-and-her closets open into the Dress area with leads to the large Master Bath with separate vanities. The second floor holds four full size bedrooms, each with its own bath, and a Study Area. The Lower Level affords ample room for a Recreation Room and Lower Level Lounge with wet bar and fireplace, an Exercise Room, Wine Cellar with Wine Tasting Room, a Media Room, an additional Bedroom with bath and a Garden Storage area. The three-car garage is attached at the rear with entry through the Breakfast Room.
FEATURES:
- Stories: 2
- Bedrooms: 4
- Baths: 4 (2-1/2)
- Master on Main: Yes
- Width: 88'-1"
- Depth: 88'-8"
- Total SF: 6,284
- First Floor Area: 3,674 SF
- Second Floor Area: 2,610 SF
- Total Heated Area: 6,284 SF
- Three Car Garage Area: 760 SF
- Unfinished Area: 509 SF
- Lower Level Heated Area: 2,722 SF
- Ceiling Height, First Floor: 10'-1"
- Ceiling Height, Second Floor: 9'-1"
Available as a CAD drawing, PDF Set, and as a Construction Set.
- Construction Sets include 8 sets of plans and are appropriate for your builder
- PDF Sets are downloadable full-size drawings that allow customization
- CAD Sets are downloadable drawings will allow your architect to make changes








