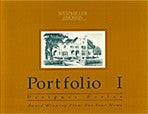Boxwood
This New England coastal style house offers all the proper elements with its cedar shake siding and fieldstone exteriors. A Courtyard Entry approaches the arched Covered Porch supporting a large center gable establishing the central point of interest. The detailed Garage doors and arched Loggia Entry above the doors adds to the plan’s distinction. The Foyer leads past the Living Room and the Dining Room to the Family Room displaying three sets of segmented arched-transom French doors which open to a Pergola outside. The large fireplace, with flush hearth, adds to the warmth and beauty of this room. The Kitchen overlooks the Breakfast Room to the garden and has its own Covered porch, perfect for early morning coffee. Upstairs, the Master Bedroom and three additional bedrooms are spaciously arranged for optimum privacy. The Master wing spans the entire back of the second floor with the three bedrooms, each with its own bath carefully situated. Everyone loves the convenience of the second-floor laundry room.
FEATURES:
- Stories: 2
- Bedrooms: 4
- Baths: 4 Full, 1 Half
- Master on Main: N
- Width: 60'-0"
- Depth: 94'-3"
- Total SF: 5,040 SF
- First Floor Area: 2,562 SF
- Second Floor Area: 2,478 SF
- Total Heated Area: 5,040 SF
- Ceiling Height, First Floor: 10'-0"
- Ceiling Height, Second Floor: 9'-0"
Available as a CAD drawing, PDF Set, and as a Construction Set.
- Construction Sets include 8 sets of plans and are appropriate for your builder
- PDF Sets are downloadable full-size drawings that allow customization
- CAD Sets are downloadable drawings will allow your architect to make changes







