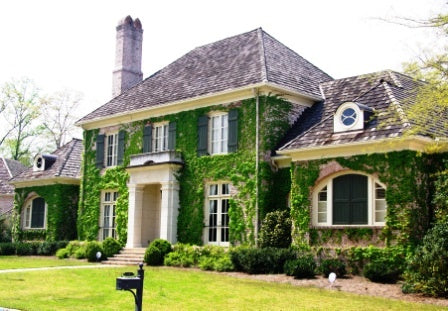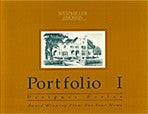Bel Air Manor
This formal French Country house is presented in brick with board and batten shutters. The featured elements of a limestone entry and round dormer windows add distinction. The Library with fireplace and the Dining Room with Butler Pantry border the foyer. A Family Room opens onto a large Covered Porch sharing a dual fireplace. The Kitchen with large island overlooks an ample sized Breakfast Room. The Master Suite is privately located beyond the Stair Hall and enjoys a full bowed bay window for plenty of light and views. A his-and-her private bath and closet provide for the highest sense of civilized living. The spacious second floor affords four large bedrooms each with their own bath, a Study/Playroom and an Optional second Laundry. The Lower Level is designed with a Recreations Room and Game Room with Wet Bar, Exercise Room, Media Room, Hobby Room with an additional Bedroom Suite. A three car garage enters the house either through the Mud Entry or by Covered Porch.
FEATURES:
- Stories: 2
- Bedrooms: 5
- Baths: 6 ( 2-1/2)
- Master on Main: Yes
- Width: 104'-1"
- Depth: 86'-2"
- Total SF: 5409
- First Floor Area: 3,693 SF
- Second Floor Area: 1,716 SF
- Total Heated Area: 5,409 SF
- Three Car Garage Area: 957 SF
- Covered Porch Area: 353 SF
- Lower Level Heated Area: 2,987 SF
- Ceiling Height, First Floor: 10'-0"
- Ceiling Height, Second Floor: 9'-0"
Available as a CAD drawing, PDF Set, and as a Construction Set.
- Construction Sets include 8 sets of plans and are appropriate for your builder
- PDF Sets are downloadable full-size drawings that allow customization
- CAD Sets are downloadable drawings will allow your architect to make changes









