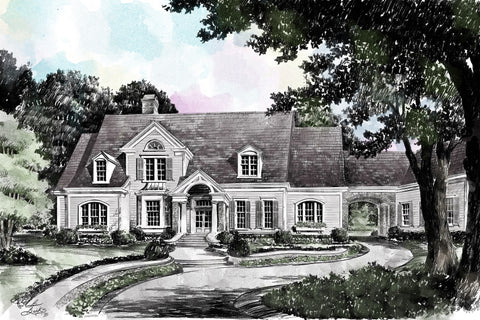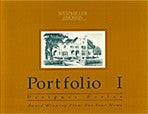Americana
This American traditional wood-lap siding house with brick accents offers a welcoming appeal and enjoys a Porte-Cochere to the rear auto court. The Front Covered Porch opens into the Foyer with Dining Room on right and Living Room ahead, beyond the Gallery. The spacious Kitchen with a large island is open to the Keeping Room and Family Room both of which open to the rear Covered Veranda. The Master Suite, located at the end of the Gallery, enjoys privacy with its own rear Terrace, his-and-her walk-in closets and its own entrance to the private Study with built-ins. The Stair Hall, centered in the house, leads to the Second Floor Four Bedrooms, two with private baths and two with Jack-and-Jill bath. A large Bonus Room is available over the three-car garage and has an exterior stair if desired. The Lower Level has room for a Play Room, Recreation Room, Media Room, Wine Cellar and Guest Bedroom with private bath.
FEATURES:
- Stories: 2
- Bedrooms: 5
- Baths: 4 (2-1/2)
- Master on Main: Yes
- Width: 130'-6"
- Depth: 86'-8"
- Total SF: 5,878
- First Floor Area: 3,579 SF
- Second Floor Area: 2,299 SF
- Total Heated Area: 5,878 SF
- Three Car Garage Area: 752 SF
- Porte-Cochere/ Storage: 552 SF
- Bonus Room Area: 438 SF
- Lower Level Area: 2,313 SF
- Ceiling Height, First Floor: 10'-0"
- Ceiling Height, Second Floor: 9'-0"
Available as a PDF Set and as a Construction Set
- Construction Sets include 8 sets of plans and are appropriate for your builder
- PDF Sets are downloadable full-size drawings that allow customization
- CAD Sets are downloadable drawings will allow your architect to make changes








