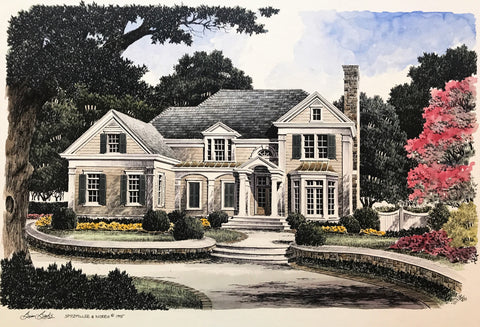The Asbury
Our rambling Asbury with its handsome Greek Revival pilasters is actually a minor marvel of efficient, yet graceful, space planning. The potential for four large bedrooms is designed into the economical second floor plan. Three bedrooms, including the tray-ceilinged master bedroom, are illustrated here with an optional bedroom and bath planned for the area over the two-car garage. On the main level the great room recalls a gentler era with its oversized fireplace and large windows on both the front and back walls. A dining room is set right on axis with the front door, its bay window framing the view to the garden beyond. Between these two rooms is a columned covered porch conveniently extending the living area in seasonal weather. The separate stairhall is a nice touch as it allows the function and beauty of the stair but prevents its intrusion into the foyer itself. The Asbury's kitchen, multi-windowed breakfast area and keeping room are truly family oriented, but manageably sized so as to be thoroughly cozy when the crowds are absent. A walk-in pantry, separate laundry room and a glass-fronted butler's pantry combine to make this plan one of our most happily functional.
FEATURES:
- Stories: 2
- Bedrooms: 3
- Baths: 2 (1/2) Plus future Bedroom & bath
- Master on Main: N
- Width: 62'-8"
- Depth: 58'-0"
- Total SF: 2,536
Available as a Construction Set and as a PDF Set.
- Construction Sets include 8 sets of plans and are appropriate for your builder
- PDF Sets are downloadable full-size drawings that allow customization
- CAD Sets are downloadable drawings will allow your architect to make changes





